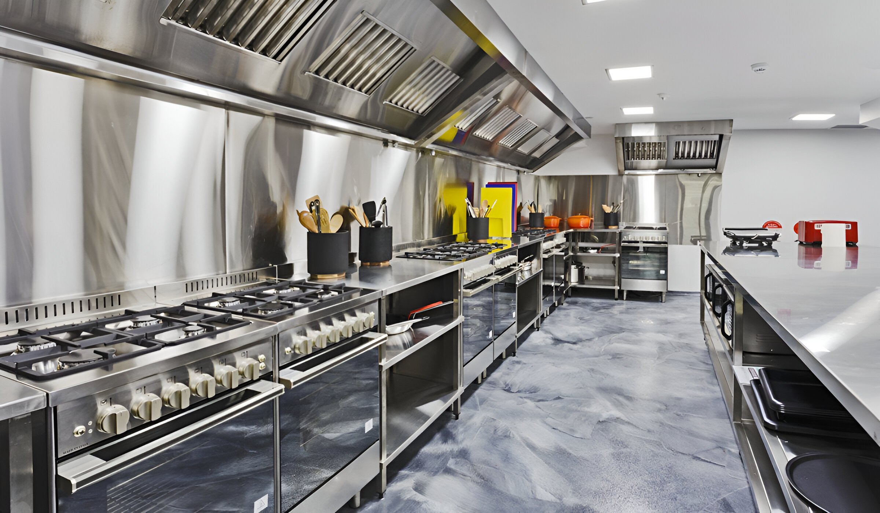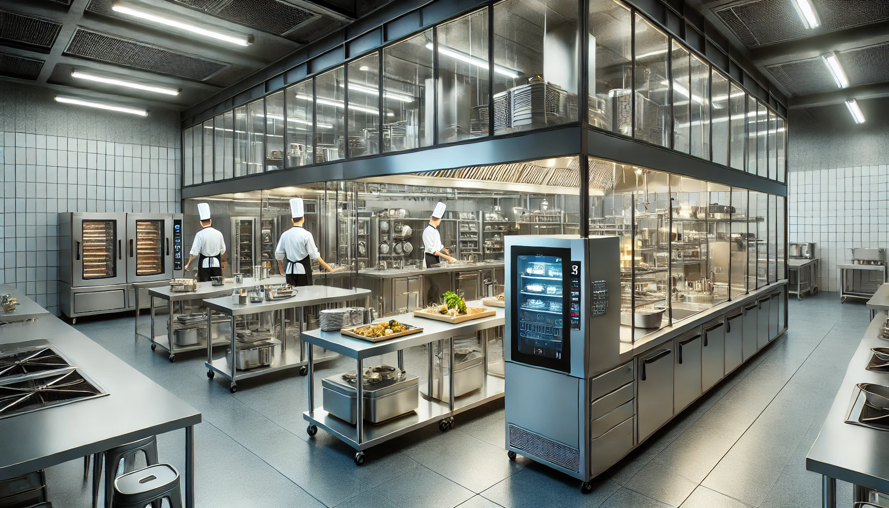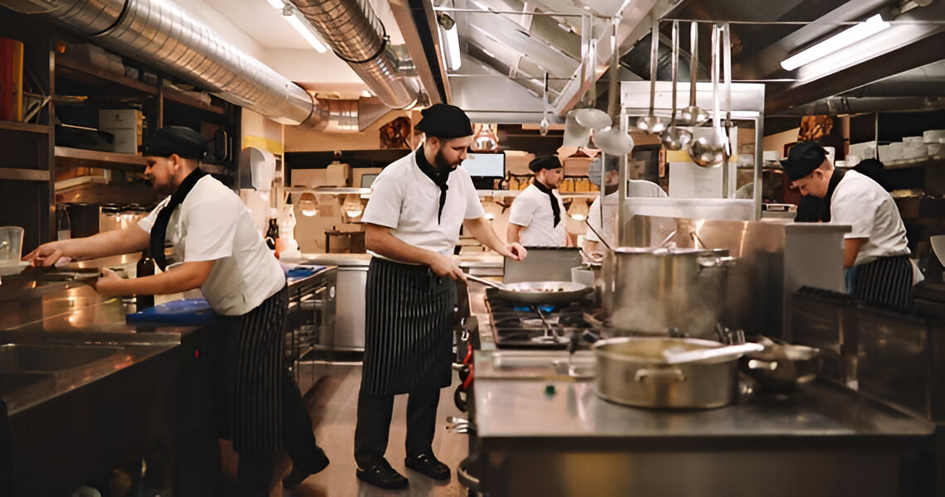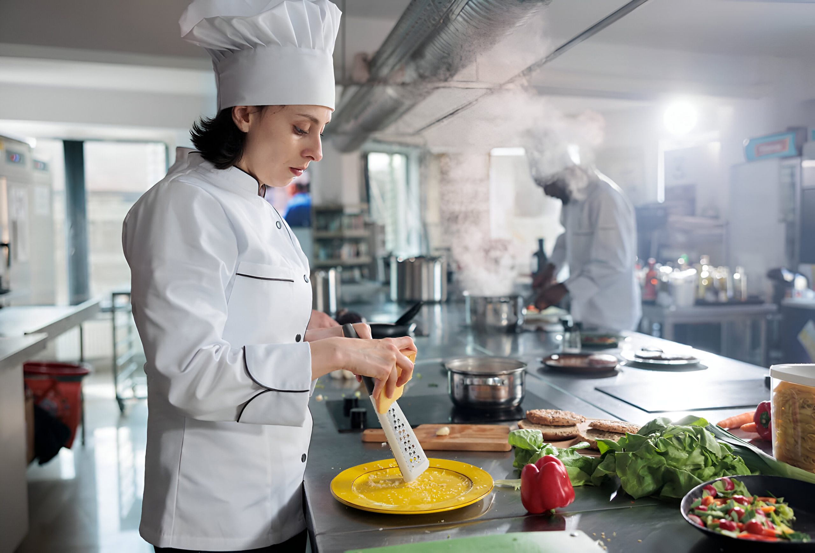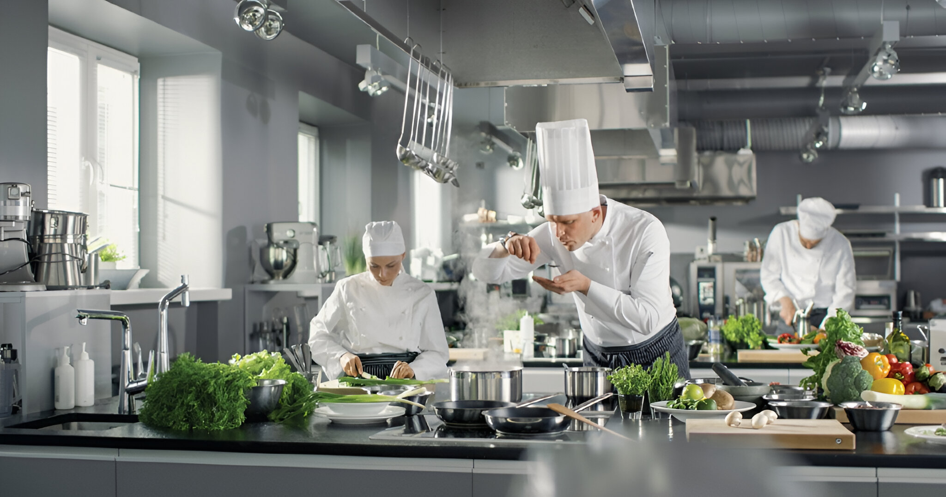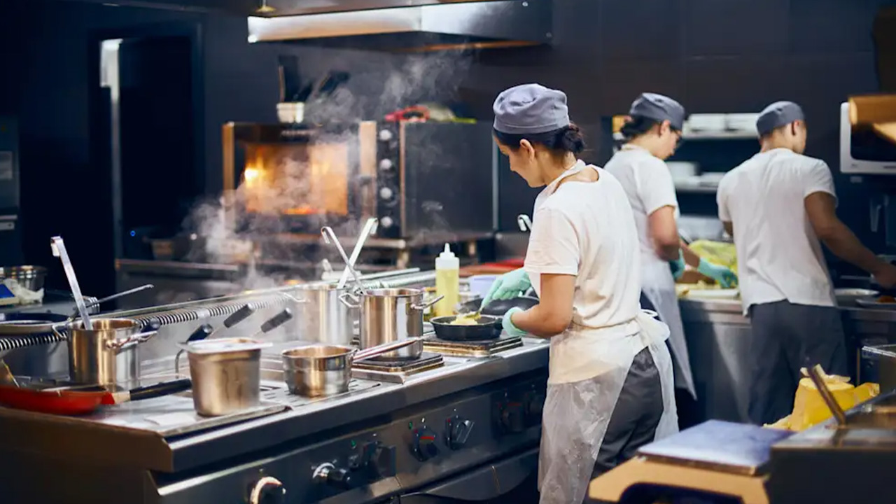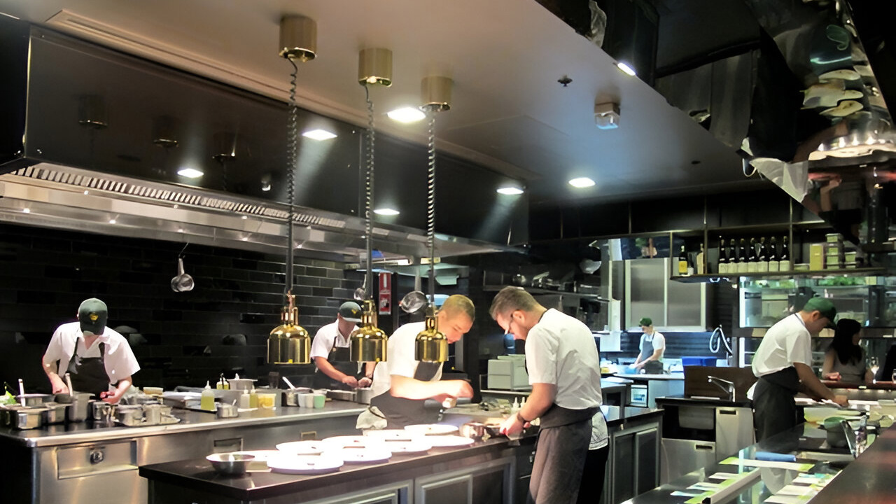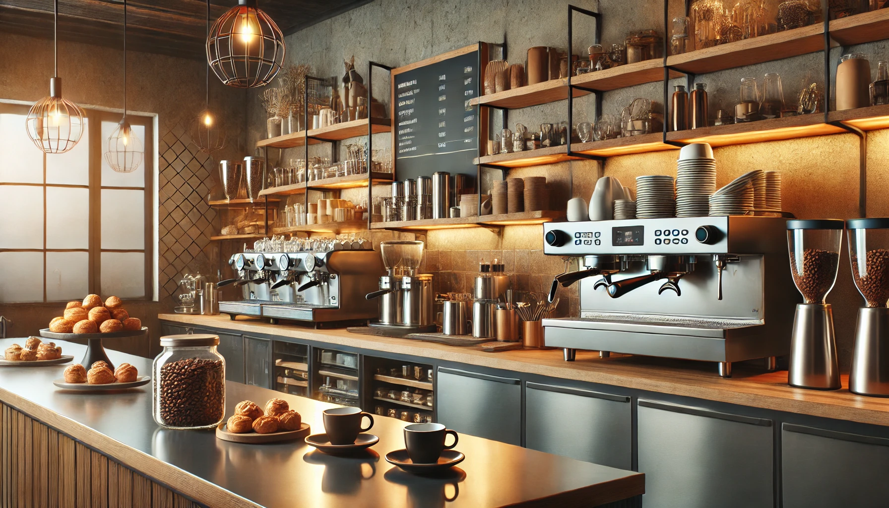Restaurant Kitchen Setup Guide: Design and Layout Essentials
A new restaurant’s success depends on delicious food and an innovative kitchen design tailored to your food business. The layout of your restaurant kitchen is key to your operations. A good design helps your food preparation, cooking, and service run smoothly. This directly affects how happy your customers are and how much profit you make. This guide looks at the essential details of commercial kitchen design. It will help you create a space that makes good use of the room and leads to outstanding cooking.
Decoding Commercial Kitchen Layouts
Designing a commercial kitchen layout and commercial kitchen equipment setup is like solving a puzzle. You must consider space, equipment, and how people will move around. Each part is important for creating a smooth flow that helps everyone work better. The first step is to learn about the different kitchen layout options. This will help you create a commercial kitchen that fits your restaurant’s specific needs.
Importance of Layout in Kitchen Efficiency and Workflow
The layout of a kitchen, particularly an assembly line layout, is very important for making it work well and for having good workflow around the perimeter of the kitchen. Imagine a kitchen where cooks always bump into each other. Ingredients get lost, and orders build up. This mess is the opposite of a good kitchen. A thoughtful layout helps every part of the job, from food prep to serving meals. Moving around becomes easy with specific food preparation, cooking, and cleaning areas. This reduces delays and helps everyone do their job better. Everything works better when your kitchen staff can work smoothly within a clear workflow. This leads to faster service and happier customers.
Overview of Popular Kitchen Layouts in Indian Restaurants
Indian food has many flavors and ways of cooking. This means kitchen layouts must be designed to fit traditional tools and modern machines. Here are some standard layouts:
- Open Kitchen Layout: This design is becoming more popular because it looks good. Diners can watch the cooking, which makes the meal more fun.
- Island Layout: This setup has a central cooking area with tools like tandoors or ranges. It lets cooks move quickly, which helps with teamwork and supervision.
- Galley Layout: This design is excellent for smaller areas. It uses parallel lines of equipment to make the most of the available space.
Planning Your Kitchen Space
Before looking at equipment and design, planning your kitchen space well is very important. Start by examining how many people your restaurant can serve and what your menu needs. Knowing the space requirements for your work is key to making a functional and efficient kitchen.
Assessing Space Requirements Based on Restaurant Capacity
The first step in planning your kitchen space is to carefully assess how many customers your restaurant can handle. Think about how many people you can seat, how quickly you expect them to come and go, and how fast you want to serve them. For example, a busy restaurant will need a bigger kitchen and more equipment than a small cafe. Looking at these things will help you figure out the proper square footage in square feet for your kitchen. Try to find a balance that meets your needs and avoids any extra wasted space.
Integrating Design with Functionality for Indian Cuisines
Designing a kitchen for Indian cooking needs careful planning. It must combine good design with useful functions. You should use special appliances like tandoors, tawas, and wet grinders, not just regular kitchen equipment. Think about where to place these machines. Ensure enough space for them to work well and for air to flow. Also, consider how the food preparation areas are arranged. This will help you use fresh ingredients and spices important in Indian recipes.
Essential Components of a Commercial Kitchen
To function efficiently and meet industry standards, every commercial kitchen setup, including your restaurant’s kitchen, needs essential components like equipment, storage solutions, and adherence to health regulations. The layout should optimize space, energy efficiency, and costs. Key areas include food prep, cooking, service, and cleaning stations. Activity type impacts design, with stainless steel preferred for durability and cleanliness. Ventilation, electrical outlets, and waste disposal are crucial for air quality and compliance in restaurant kitchen design.
Storage Solutions for Fresh and Dry Ingredients
Proper storage is vital for keeping your ingredients fresh and of good quality. You should have enough storage for both dry and fresh items. Make sure to create different areas for dry goods like rice, lentils, and spices so they are easy to reach and organized. Commercial-grade refrigerators and freezers will help keep perishable foods like vegetables, dairy products, and meat fresh. Using a first-in, first-out (FIFO) system can also be a good idea. This helps reduce waste and makes sure you use your ingredients when they are at their best.
Food Preparation Zones: Tailoring for Indian Cuisine Needs
Food preparation areas are the central part of any Indian kitchen. You need to have enough space for this. Set up different spots for washing, chopping, and preparing vegetables, meats, and dough. Stock these areas with cutting boards, knives, and other food prep tools. Indian cooking is complex and uses many spices, so consider adding a special place for your spices.
Cooking Areas: Customizing for Tandoors to Fryers
The cooking area needs careful planning. You should think about the tools required for different Indian cooking styles. Tandoors are very important. They help bake naan, grill kebabs, and add smoky flavours to food. Make sure the area for the tandoor has good ventilation and is safe to use. Also, make space for deep fryers, ranges, ovens, and other needed appliances for a varied Indian menu. Think about where to place these tools to make work easier and more accessible.
Cleaning and Sanitation Stations: Ensuring Hygiene Standards
Maintaining hygiene is very important in any food service place, especially those serving Indian food. Set up clear cleaning areas with three-compartment sinks, dishwashers, and drying racks. Make a cleaning schedule and train your staff on good hygiene practices. Always clean and sanitize surfaces, tools, and utensils to avoid cross-contamination and to follow high food safety standards.
Innovative Design Strategies
Modern kitchen design is about more than just being useful. It includes new ideas that make your kitchen work better and look good. When you choose these modern methods, you build a place that helps your kitchen staff be creative and enjoy a good work atmosphere.
Maximizing Small Spaces for High Efficiency
Limited space does not have to mean low efficiency, mainly when you use smart design tips. Think about using space-saving tools like countertop convection ovens or under-counter refrigerators in small kitchens. Use vertical space with wall-mounted shelves, pot racks, and magnetic strips to hold knives. You can also use mobile work tables. They can move around the kitchen, so you get flexibility in a small area.
Incorporating Energy-Efficient Appliances
Energy efficiency in a commercial kitchen is good for the planet and your wallet. Investing in energy-saving appliances, like ENERGY STAR-rated ovens, fridges, and dishwashers, can help you use less energy and reduce operational costs. Use LED lighting to light up your kitchen and save energy. Also, think about adding energy-efficient ventilation systems. These can keep the air quality sound while wasting less energy.
Ergonomics: Designing for Staff Comfort and Safety
A good kitchen design should focus on the comfort and safety of the kitchen staff, who are often on their feet for long periods. Make sure countertops are at a height that reduces back strain. Use non-slip flooring to avoid accidents, especially where spills might happen. It’s also important to have enough lighting in the kitchen to reduce eye strain. A safe and comfortable workplace helps keep staff happy and lowers the chance of accidents.
Technology Integration in Kitchen Design
In today’s digital world, technology is crucial for improving kitchen operations. When you use technology wisely, it can help make tasks more manageable. It can also improve people’s communication and help the kitchen run more efficiently. This leads to a kitchen that works smoother.
Innovative Kitchen Gadgets and Equipment
Embrace the benefits of clever kitchen tools and equipment. Smart ovens, for example, let you preheat them from afar. This saves time when it’s busy. Connected thermometers and timers give you control over temperature. This helps you cook food perfectly every time. Think about using a kitchen display system (KDS) instead of handwritten tickets. It helps with clear order communication between the kitchen and service staff. This way, you can lower mistakes and speed up service.
Implementing POS Systems for Seamless Operation
A strong Point of Sale (POS) system is important for any modern restaurant. It is key to connect it smoothly with your kitchen. A POS system can send orders straight to the kitchen. This removes the need to enter orders by hand. It helps cut down mistakes and speeds up service. Real-time inventory tracking lets you manage stock levels well. This reduces waste and stops you from running out of items.
How to Design a Commercial Kitchen Layout for Your Restaurant
Designing a restaurant kitchen is not just about picking the right equipment. It is about creating a space that helps your whole operation run smoothly. A well-planned kitchen is vital for efficiency and is crucial for your restaurant’s success. The kitchen is where you make great dishes. However, if it is not designed carefully, it could slow down your service. Whether you are an experienced restaurant owner or starting for the first time, creating a kitchen space that helps your back-of-house (BOH) work well is important.
Consider Your Menu
Before you start choosing stainless-steel appliances, look closely at your menu. Why should you do this? Because the food you plan to serve shows what kitchen equipment you need. It also decides how much storage you’ll have and the space required for food preparation. Talk to your chef about the type of cooking equipment they want. Ask them how much counter space they need and how the ingredients flow from storage to prep to cooking.
This will help you see if you need a lot of space for different types of dishes or if a smaller, efficient setup will be enough.
Understand the Space
Your menu and idea are ready, but now it’s time to focus on your space. The saying here is to measure twice and design once. Look at important things like electrical outlets, plumbing hookups, gas lines, and window placements. They will affect where your new ovens, sinks, and prep stations can go. Use a digital floor plan to decide which restaurant kitchen design fits your needs. This step is key to understanding how much square footage you have available.
Know Your Local Health Codes and Safety Regulations
Before you start designing your kitchen layout design space, take a moment to learn about your area’s health and safety regulations. These rules are important for food safety and to protect your staff and customers. You must ensure your kitchen has good ventilation and fire safety systems. Your layout should also meet food safety guidelines. These rules can change based on location, so this step is key! Reach out to your local health department or a restaurant consultant. They can help you ensure everything is up to code from the beginning.
7 Key Elements of a Restaurant Kitchen Layout
Creating a great restaurant kitchen layout is similar to directing an orchestra. Each part is important to make a great mix of tasty food. Once you focus on the key points, look into these main parts of a successful restaurant kitchen layout.
1. Delivery
Think of this as your kitchen’s first stop for fresh ingredients. It’s like a welcoming spot where the food starts its journey. You want this area to be away from the busy cooking spaces. But it should be near your storage solutions. This prevents extra work and stops food from going bad. Have clear pathways that can fit delivery carts. Make sure it’s also close to your fridges and freezers. A good delivery area will help quickly move food from the truck to the kitchen. This helps with good food storage.
2. Storage
A tidy kitchen helps you work better. It all begins with smart storage solutions. Your storage needs should fit your different types of ingredients, like fresh and non-fresh items. Look for some stainless-steel shelves, under-counter fridges, and well-placed storage containers. This will keep everything in order and easy to reach.
3. Food Prep
This is the center of your kitchen! Food preparation areas should be big, bright, and arranged so that you can work easily. Think about having separate places for washing, chopping, and putting food together based on what you are making. Stainless steel is the best choice for prep zones. Make sure the surfaces are simple to clean and sanitize. There should also be enough room for cutting boards, mixing bowls, and other necessary tools.
4. Cooking
Your kitchen is very important. It’s the heart of your cooking. It should be designed to help you work well and be productive. Your cooking station is where you make your meals. This is the spot where you have your strong ovens, stoves, and special cooking equipment. It’s important that this area has good ventilation to manage the heat. There should also be enough room for chefs and cooks to move around quickly without bumping into each other. How you place your cooking station near other important areas matters a lot.
5. Service
The final touch! This is not only about looks; it’s the last step before your tasty dishes get to your guests. Set up a special spot for plating, garnishing, and finishing your dishes. It’s best to place this area close to the kitchen’s exit or the pass-through window. That way, your servers can get the food quickly. If your restaurant has an open layout with a glass partition, it’s a great chance to impress. You should consider upgrading your service area with lovely heat lamps or a modern counter. This will make the dining experience even better.
6. Dish Return
Dirty dishes need a place to go in the bustling atmosphere of a busy dinner. That’s why having a well-planned dish return area is important. Think about making a separate entrance for this zone. It should be away from the clean dish area. This helps reduce the chance of mixing dirty and clean dishes. The dish return area is a barrier between the dining and cleaning spaces. It stops dirty dishes from getting in the way of the kitchen’s work.
7. Cleaning
A clean kitchen is a happy kitchen. It’s also very important for food safety. You need to have a good cleaning area, as there is a lot of cleaning to do. This area should have three compartment-sinks, commercial dishwashers, and drying racks. These tools help keep things clean. Buying a good commercial dishwasher and ensuring the kitchen is well-ventilated is essential.
Conclusion
In short, designing a restaurant kitchen, including event space kitchens, is very important. It helps with smooth operations and better efficiency. Consider the layout, space needs, and necessary parts of the kitchen. This way, you can create a workspace that works well for your restaurant. Adding new design ideas and technology can make your staff more productive and comfortable. Also, keep in mind your menu, space limits, and local regulations when planning your kitchen layout. By focusing on these main points, you can set up a commercial kitchen that helps workflows and keeps hygiene standards high. Contact us for expert guidance and solutions if you need help designing your restaurant kitchen.
Also Read:- Cafe Kitchen Setup: Design Tips for Success
For interesting Posts, follow us on Instagram.
